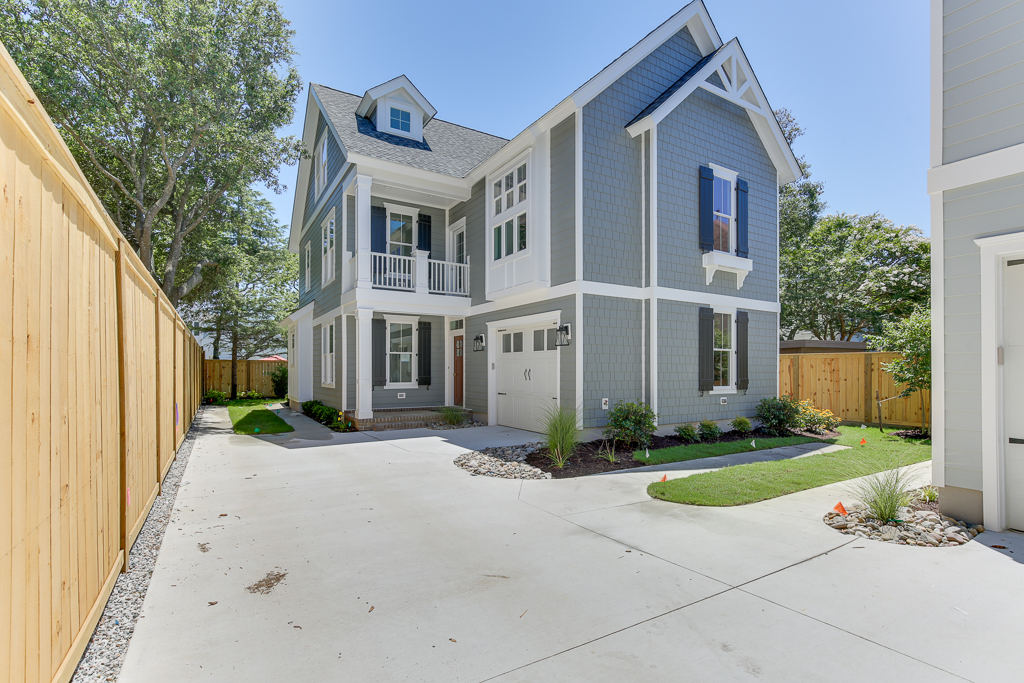Bedrooms 4
Living Area 2414 sq ft
Parking Garage/Driveway
Heating 2 Zone - Natural Gas
Built in 2017
|
|
Click here for a 3D Tour.
Brand New Construction JUST COMPLETED in highly sought after North End! Single family home, just 4 houses off the beach. Close to Oceanfront, First Landing State Park, Fort Story base & more. Three levels with 4 bedrooms, 3.5 bathrooms & approx 2,414 square feet Engineered hardwood floors throughout first floor, second floor hall and Master Bedroom. Kitchen boasts upgraded stainless steel appliances & quartz countertops. Custom cabinets, trim and tile work along with a gas fireplace, 2 zone Trane HVAC system, & outdoor shower are just a few of the great features of this home. This home is ready for you to come make it your own and start enjoying the beach life! |
Interior Features:
- Smooth finish walls & ceilings with wood panel and shiplap wall and ceiling accents
- Custom Craftsman style interior trim package with gracious crown throughout 1st floor, 2nd floor hall & bedrooms (excluding Master)
- Windows fully cased with stool/apron & 3 piece tops
- Tray ceiling in Master Suite with wood accent & speakers installed
- Vaulted ceilings on 3rd floor
- Interior steps to 2nd floor are stained wood treads with painted risers
- Bench with “cubbies” in Mudroom
- 42″ gas fireplace with tile surround
- Upgraded door hardware
- Custom tile work in Bathrooms with built in niches
- Balcony off 2nd floor hall with composite deck boards
Kitchen, Baths & Cabinetry:
- Custom Kitchen & Bath cabinetry with soft close doors & drawers
- Farmhouse style sink with pull out spray faucet in Kitchen
- Calacatta Santa Quartz countertops & tile backsplash in Kitchen
- Under cabinet accent lighting & electrical outlets in Kitchen
- Upgraded appliance package with Stainless steel appliances: 36″ slide-in gas range (dual fuel), 30″ convection microwave, 36″ cabinet depth refrigerator, 24″ quiet dishwasher with matching cabinet front, & disposal
- Kitchen exhaust with built-in cabinet style hood
- Pedestal sink in Powder Bath
- Calacatta Santa Quartz vanity tops with china white undermount bowls in all other Baths
- Tile shower in Master Bath with dual shower heads, linear floor drain & pebble floor
- Frameless 3/8″ glass shower door/enclosure in Master Bath & speaker installed in ceiling
- 2nd Floor Bath fiberglass/acrylic “jumper” tub with tile surround & designer mirrors over vanity
- 3rd Floor Bath with fiberglass/acrylic “jumper” tub with tile surround
- Laundry room on 2nd floor with upper wall cabinets and floor drain
- Custom built wood shelving in all closets
- Great storage space with a HUGE floored walk-in attic & a smaller floored attic off 3rd floor bonus room
Plumbing, Mechanical & Electric:
- Upgraded designer electrical & plumbing fixtures throughout
- Exterior shower
- (2) exterior hose outlets
- Gas on demand tankless hot water heater with circulation pump
- 2 zone HVAC system, 16 seer, programmable thermostats (Trane equipment)
- Structured wiring package with outlets for TV, phone, and/or high speed internet and central hub. Also pre-wired for security & front door camera.
- Pre-wire for 5.1 surround sound in Living Room & 2 speakers installed on Porch
Flooring:
- Engineered hardwood floors with 5” wide plank throughout 1st floor, 2nd floor hallway & Master Suite
- Tile flooring in Mudroom and Pantry
- Tile floor in all Baths (except Powder)
Exterior Features:
- Exterior with low-maintenance materials
- James Hardie Plank composite pre-finished siding
- Shutters with brackets & shutter dogs (solid black PVC – not painted)
- Raised foundation with Stucco finish
- Brick exterior steps
- Private screened porch with paver floor
- Porch ceilings PVC V-grove profile
- Architectural shingle roof
- Professionally landscaped exterior with irrigation system
- Concrete driveway
- Double hung windows – Encompass by Pella
- Front door stained fiberglass
- Carriage style insulated garage door with automatic opener and keyless entry pad
- Custom flower box at 2nd floor front window
- Private backyard
Specs & Features are subject to change during construction at the builder’s discretion.
|

